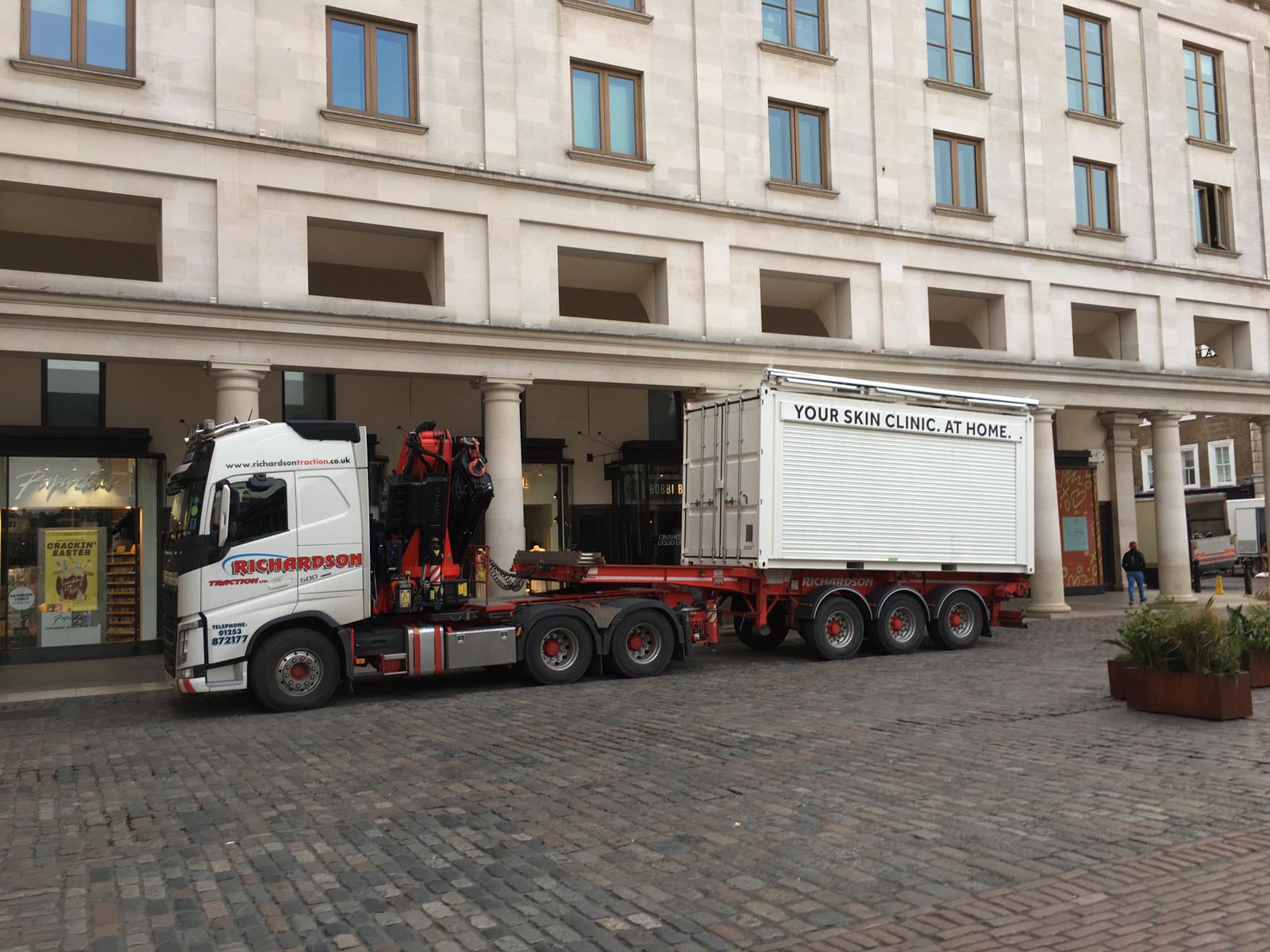Solution
We took all of the above into account and began to design an interior layout. This presented everything that would be essential to deliver the brief from aesthetics to layout and flow within a fixed space. Taking into account all of the obstacles faced with the event trailers and alike we proposed using a 20ft container as the basis for the floor plan. Knowing that this would fit the allocated space at each UK location it was a viable option.
The hire of the shipping containers certainly aided the budget limitations and allowed us to make the most of the custom interior design. We would need to start from nothing as the units within budget were basic empty shells. We approached a supplier who was able to provide a container with a side opening door allowing for maximum visibility and access into the unit. Once we were able to secure the unit we proceeded to design a fully customised interior, exterior branding and additional elements such as a canopy and staging to ensure the concept would work to the client brief.
This design was approved and we moved into the technical application of the internal and external design elements. The container supplier had experience with converting units into event spaces and gave us some insight into the practicalities of approaching a project like this. One of the major factors was the flexibility of the structure during transit. The container would need to be lifted onto a lorry and in doing so the structure is put under strain. There would be an amount of flex in the walls and anything placed within the unit would need to be securely fixed or face potential damage.
The interior design included full wall coverings from various substrates including acrylic, polymer sheets and timber frames. We needed to ensure that these finishes were secure, would not be impacted by any structural movement during transit and finished to a high standard. We agreed to extend the hire period of the container to allow us additional days to pre-fit and test all of the interior elements. We affixed two test sheets directly to the container side walls as advised by the supplier and marked their level to check any movement after the container had been lifted. This test showed us that the sheets would need a spacing gap between them to allow for sideways movement and prevent damage.
This gap wouldn’t be acceptable as face finish but we could adapt the approach by installing a sub-layer within the container including the gaps and then overlaying the final face panelling. To make this more robust we added flexible foam spacers between the panels and expansion fixings to further allow for potential movement. Following a successful final test, we found that the face panels had very little movement after the unit was lifted. Able to proceed with our vision of the interior design, we proceeded to fit out the unit taking care to use the appropriate fixings and ensuring every item we installed was secure. This innovative approach allowed us to install much more to the container walls than the supplier had previously indicated would be possible. The next step was to ensure the unit was able to withstand prevailing weather conditions. After discussions, our supplier agreed that we could arrange for a canopy mechanism to be installed as this would be mutually beneficial. The unit was now complete with a roll out canvas canopy should it be needed to shelter the interior from rain. We built custom staging to create a level decking area to the front of the unit with ramp access. This further extended the footprint of the unit and could be used in the locations that allowed for this extended size. Overall, the specific client led brief would challenge the event budget and existing available market solutions. We were able to expand on known possibilities within this area and deliver a product that exceeded expectations.






















